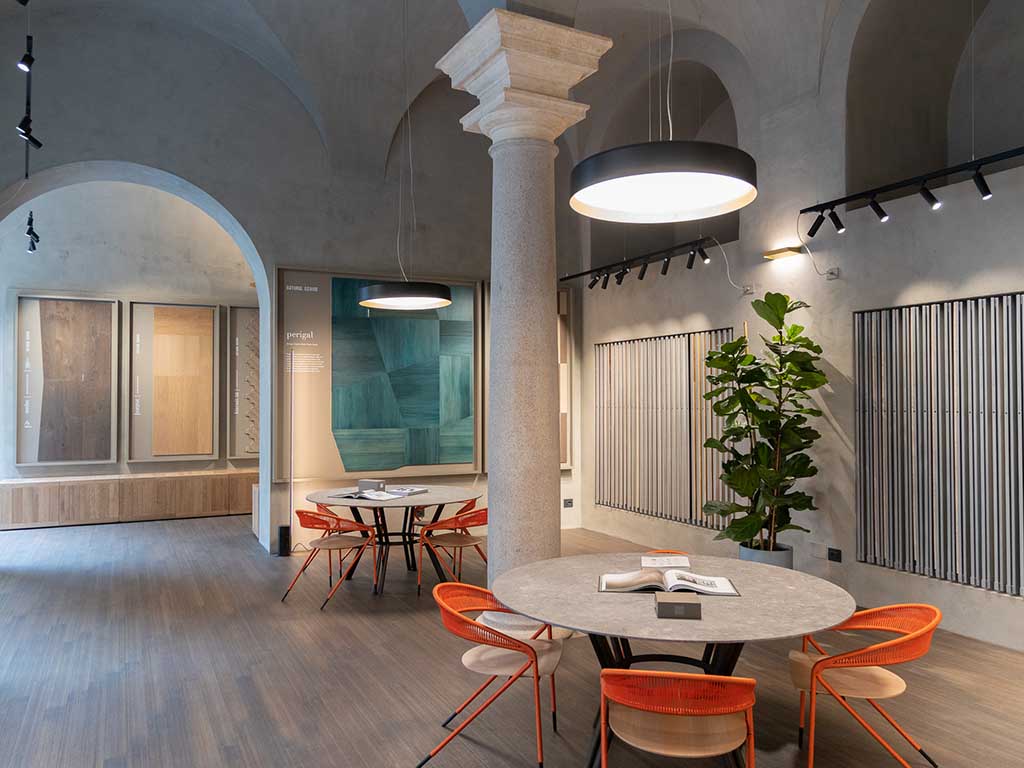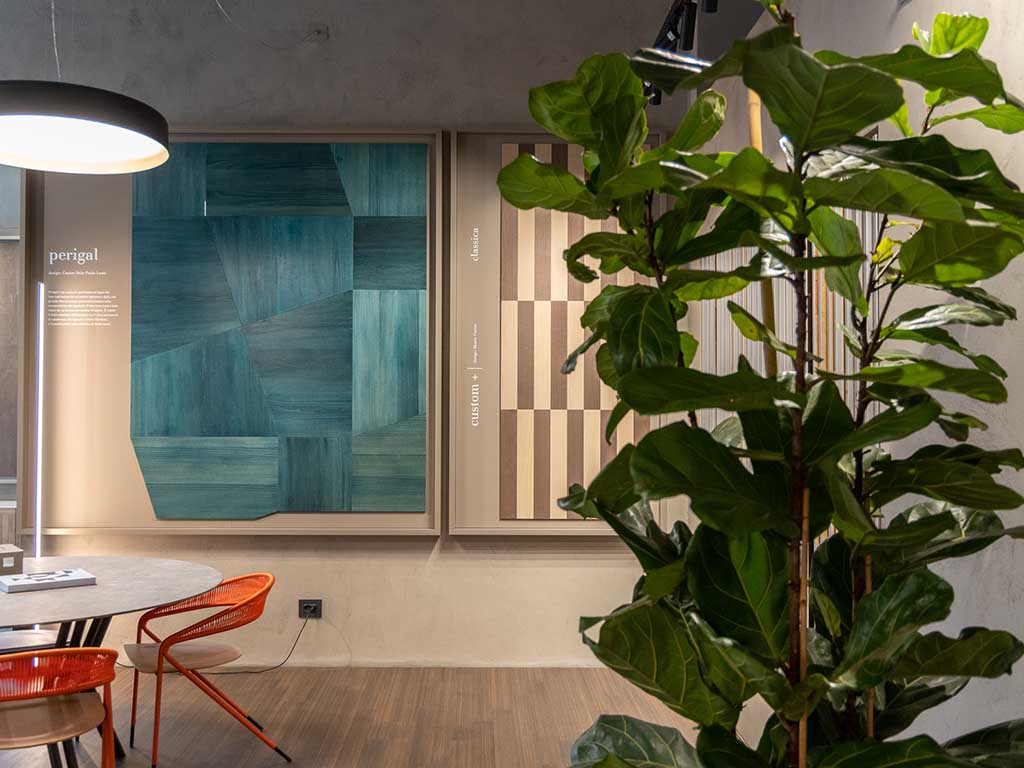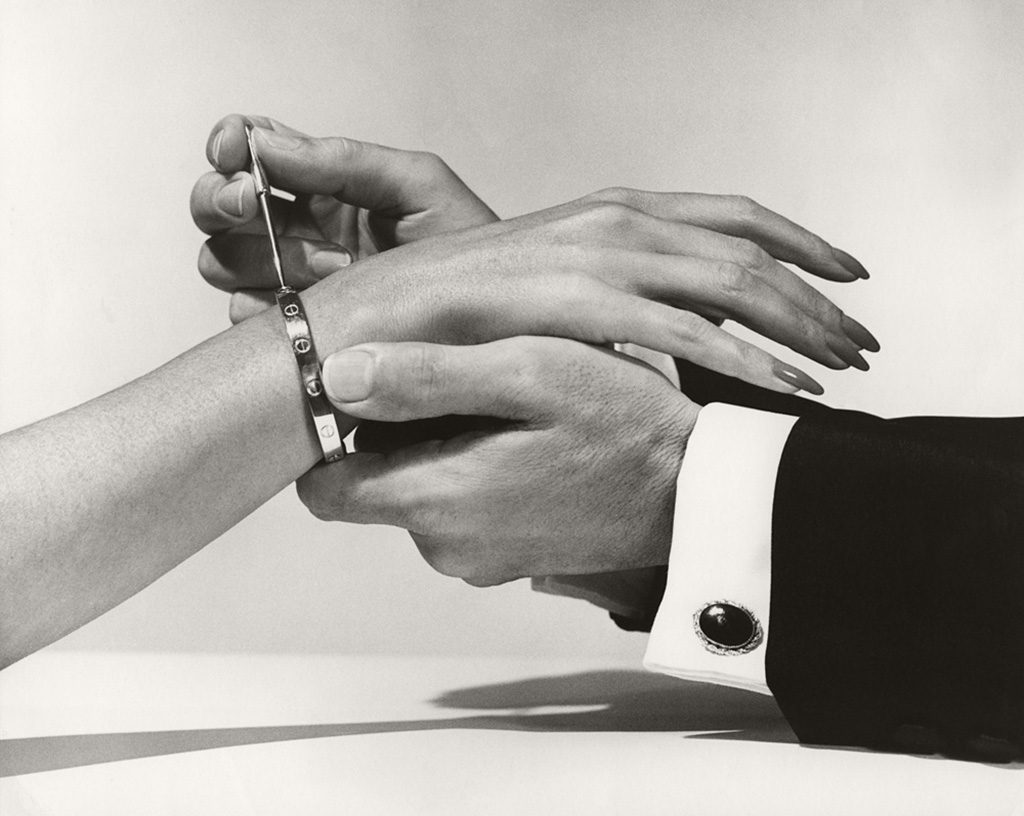On the occasion of Open House 2023, the annual event that, from 20th to 28th May, opens hundreds of the Capital’s buildings famous for their features to the public free of charge with more than 51 events, Listone Giordano, a world reference in the high-end wood flooring sector, invites you to rediscover the new face of its store Santa Chiara 39 which will host the exhibition “Navigare – Idee e progetti per la terraferma. Duilio according to Studio Exhibition”.
THE OBJECTIVE OF LISTONE GIORDANO: CULTURE AND DESIGN UNITED
Listone Giordano, since its origins, has always been aware of the leading role played by the point of sale as a central element in the communication process between company and customer. This awareness has led to conceiving the environment dedicated to display and sale not only as a functional space, but also as an architectural and design place for a multi-sensory involvement in which the customer is invited to live a series of experiences. The exhibition hosted by Listone Giordano confirms the path of the company that for over a century has contributed to spreading the “culture” of wood and has transformed the wooden floor into an integral element of interior design.
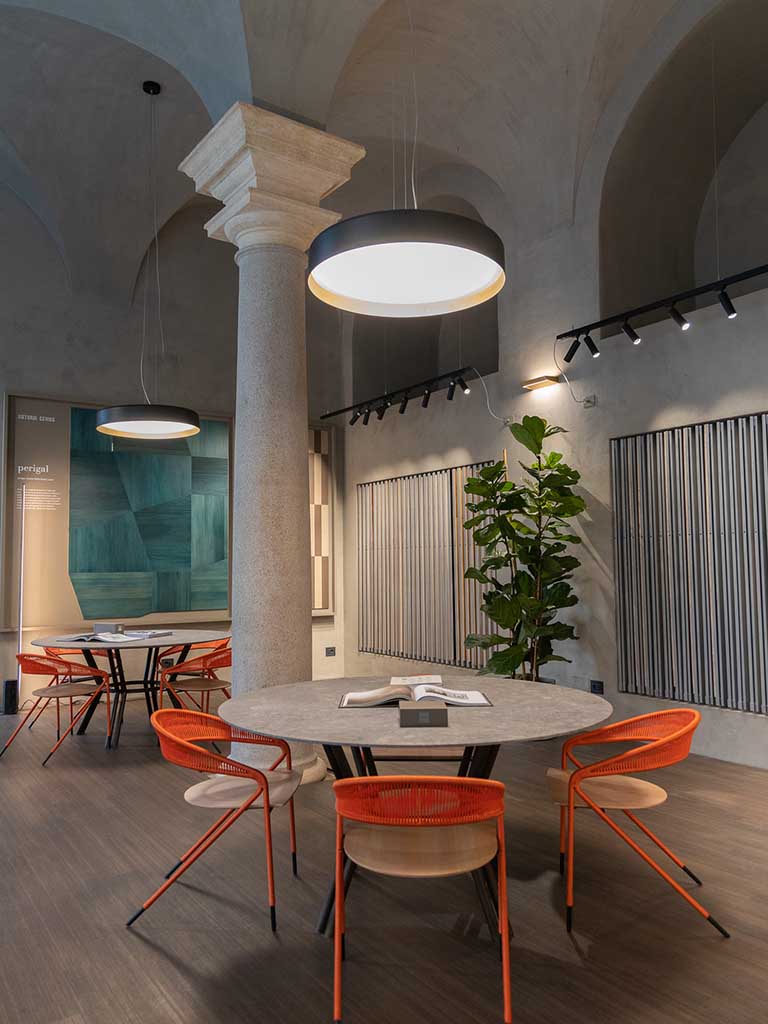
THE LOCATION: TRUTH IS BEAUTY, BEAUTY IS TRUTH
The creative and unique rehabilitation project
In Listone Giordano‘s SantaChiara39 space, in the centre of Rome, between the Pantheon and the Senate building, Architect Marco Carini has sought to bring all that is authentic back to light, using the subtle weapon of simplicity to the fullest. The environment has been conceived as a pure container, capable of welcoming all visitors to give them, as if they were in a theatre, emotions. The features of the vaults and the travertine columns are the real protagonists of the space. The interior architecture is measured and fits in gracefully, remaining aware of its role and respectful of history.
The functional elements fit naturally into the design, as if they had always been there.
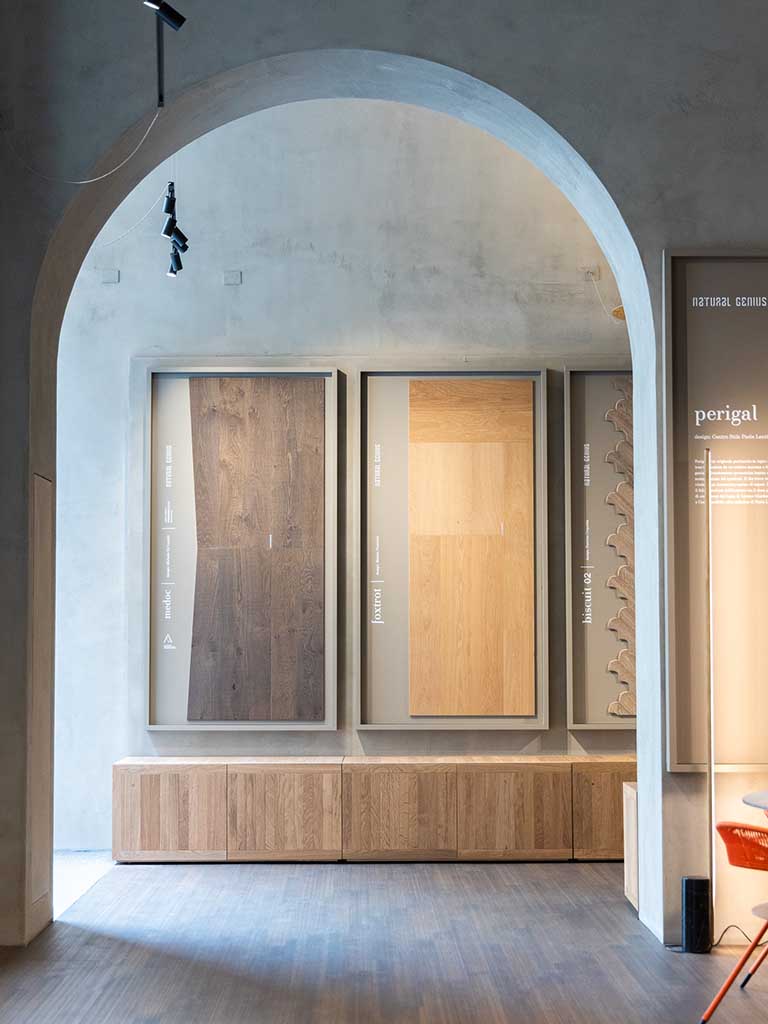
The walls and floor are clad with natural composition mortars in a dark grey colour. The natural composition gives the surfaces an uneven, sometimes almost cloudy, shaded effect, having natural lime inside to ensure the maximum healthiness of the air, the environment and the breathability of the surfaces. The colour was chosen to guarantee greater depth to the environment and thus allow the lights, placed at a height of 4.5 metres, to have a focus effect, quite comparable to the theatrical ‘bull’s eye’. The choice was also dictated by the fact that, from late morning, and throughout the afternoon, until sunset, the sun beats down on the windows, which are oriented to the south-west, thus obstructing the view of the interior. A dark colour not only serves to make the space more intimate, but also inviting from the outside, so that passers-by can already observe the scene from outside. Plants have also been included because in this case natural light is obviously an advantage for the photosynthesis process and supports the principles dear to biophilic design. Nature and history thus blend harmoniously in the Santa Chiara 39 showroom.
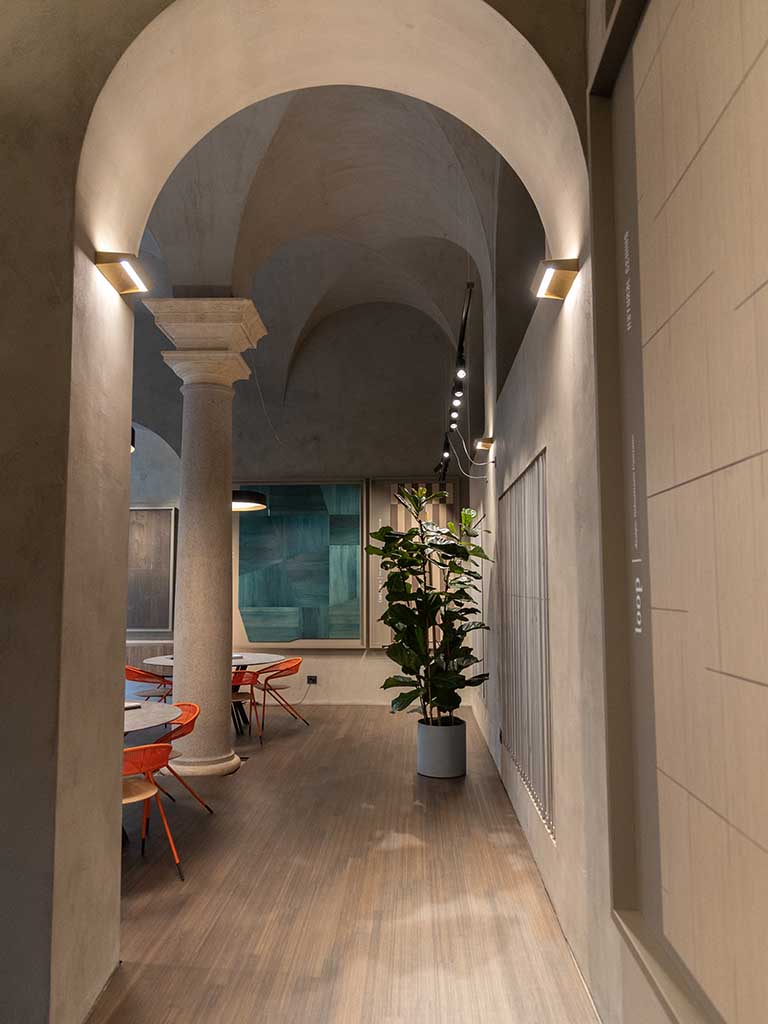
Let’s go back in time: what are the origins of this precious treasure chest that houses the showroom on the ground floor with its magnificent windows?
he building stands on the remains of the ancient baths of Agrippa, which stretched from Via della Ciambella to the Pantheon. Scrolling through the centuries we find the church of St Clare built by Volterra, dating back to the 16th century, standing in the square of the same name, with an adjoining monastery for the Poor Clare nuns. This peaceful situation remained unchanged over the centuries, until the siege of Rome by the French in 1849 led – among other consequences – to the eviction of the nuns and shortly afterwards the church suffered the fatal collapse of its roof. It was only in 1859, ten years later, that Pope Pius IX gave the church, together with the former Claretian convent (built in 1560 at the behest of Carlo Borromeo on the remains of the Baths of Agrippa), to the French bishops, who turned it into the Pontifical French Seminary. The Church of St Clare underwent a radical renovation in 1883 in the style of the Basilica of Our Lady of Victories in Paris. The new ‘face’ of the showroom located a few steps away from the Pantheon, recovers a treasure rich in history. It testifies to an important development of the brand, as well as of the product, and of the showroom concept under the banner of typically Italian design, functionality, aesthetics and customer friendliness. A company policy characterised by extreme selection and attention to highly specialised turnkey services, consultancy and design in both the residential and high-end contract sectors.
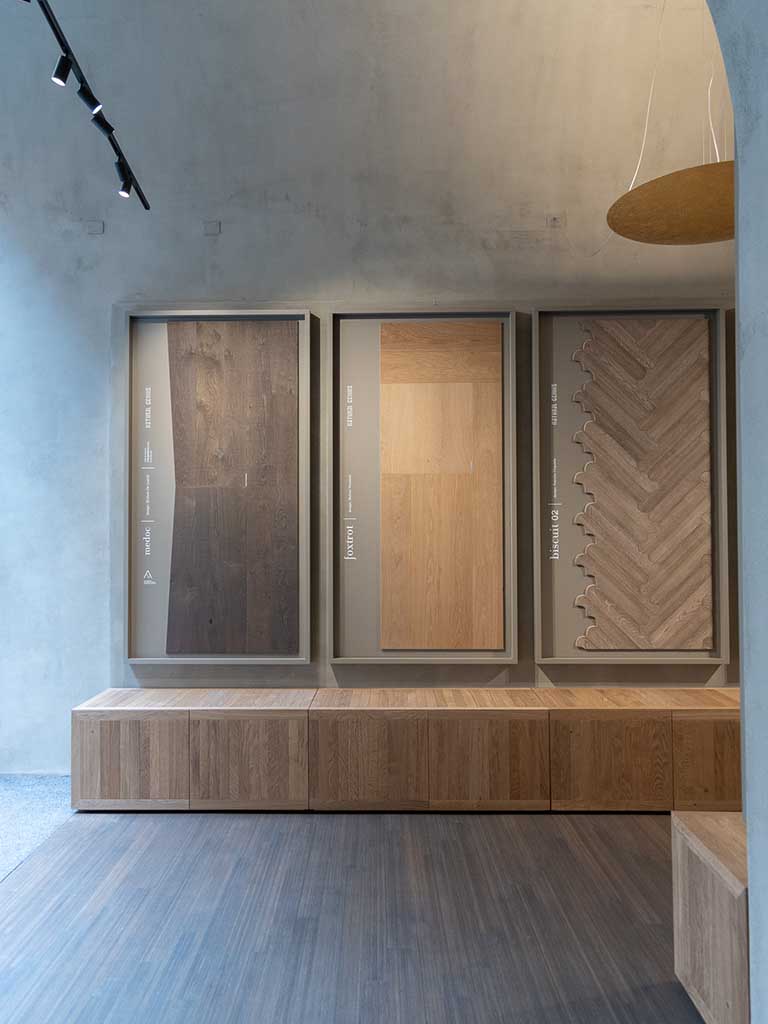
A focus of attraction for designers and architects, who regularly visit the showroom, is the space dedicated to the Natural Genius and Atelier collections. Its strong identity and its character marked by naturalness, tactility and warmth, which strongly encouraged us to take another step forward to better respond to the demands of a market that is increasingly attentive to the search for solutions tailored to its needs, elegant but also authentic, in the sense of respectful of man and nature. The space that has been imagined is not simply a furnished space, but an environment strongly characterised by architectural content. The new exhibition layout creates a refined and elegant ambience, which speaks of furnishings and rarefied atmospheres, as does the new way of organising and using spaces. These, in fact, are now organised according to a logical path, attentive to the dynamics of welcoming, listening and training closely linked to the theme of wood culture. The areas dedicated to the different parquet collections allow a truly unique approach to the fascination and ‘fascinum‘ of wood.
THE EXHIBITION
The site-specific installation during Open House
Hosted in the spaces recently renovated by Arch. Marco Carini, the exhibition investigates the creative path that from idea to design, from model to prototype, makes wood the protagonist of a unique journey. In the early 1900s, the transatlantic liner Duilio sailed from New York to Italy, bringing home a man, in a sort of counter-migration, who would become the grandfather of the future architect-designer. From the rediscovery of this family history was born Duilio Secondo Studio, by Stefano Sciullo and Irma Cipollett. An architecture and design atelier inspired by the naval imagery, and the idea that, thanks to ingenuity and the use of materials that are both resistant and malleable such as wood and iron, it is possible to design objects and environments in which beauty and functionality are inseparable from each other. The naval imagery, which has accompanied the studio’s design criteria from the beginning, becomes the inspiration for the exhibition. Just as the port represents in navigation a point of arrival and departure and a crossroads of stories, so the exhibition space becomes a landing place to navigate the discovery of an empirical design method. The exhibition investigates the creative path that from idea to design, from model to prototype, leads wood to mutate into an essential object, hosting projects and objects of various kinds, including the Cabanon da viaggio, a minimal dwelling unit that experiments with everyday living in a single cubic metre. listonegiordano.com


